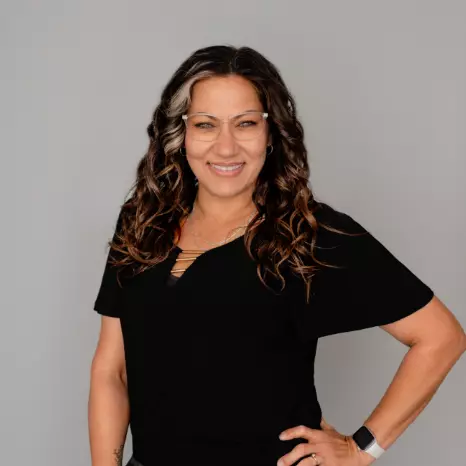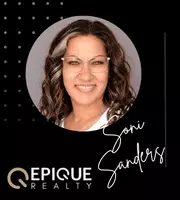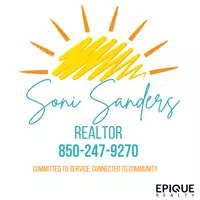For more information regarding the value of a property, please contact us for a free consultation.
180 Caraway Drive Niceville, FL 32578
Want to know what your home might be worth? Contact us for a FREE valuation!

Our team is ready to help you sell your home for the highest possible price ASAP
Key Details
Sold Price $865,000
Property Type Single Family Home
Sub Type Craftsman Style
Listing Status Sold
Purchase Type For Sale
Square Footage 2,737 sqft
Price per Sqft $316
Subdivision Deer Moss Creek
MLS Listing ID 953268
Sold Date 07/11/25
Bedrooms 4
Full Baths 3
Half Baths 1
Construction Status Construction Complete
HOA Fees $76/qua
HOA Y/N Yes
Year Built 2024
Annual Tax Amount $1,287
Tax Year 2023
Lot Size 7,840 Sqft
Acres 0.18
Property Sub-Type Craftsman Style
Property Description
PRICE IMPROVEMENT ! Home Completed! Charming, new all brick home, in Deer Moss Creek, Niceville's largest, new community. Desirable 4 bedroom & 3 1/2 baths with a BONUS room, Loft and 3 CAR GARAGE!! Spacious, open floorplan, w/1st floor master plus 2 guest bedrooms downstairs (w/ one ensuite bath), and 1 more guest bedroom, Bonus room & Loft upstairs. Home boasts floor to ceiling, white shaker, wood cabinets & white quartz and long kitchen island, for entertaining. Gas cooktop, custom wood hood, wall microwave, wall oven & refrigerator. Engineered hardwood floors through out w/ tile in the baths and laundry. Gas fireplace in the living room trimmed out in shiplap. Walk in storage space upstairs. R-21 spray foam insulation for main house and main garage. 2 southern style porches .
Location
State FL
County Okaloosa
Area 13 - Niceville
Zoning City,Resid Single Family
Rooms
Guest Accommodations Community Room,Pavillion/Gazebo,Playground,Pool
Kitchen First
Interior
Interior Features Fireplace Gas, Floor Hardwood, Floor Tile, Kitchen Island, Lighting Recessed, Pantry, Split Bedroom, Washer/Dryer Hookup
Appliance Auto Garage Door Opn, Cooktop, Dishwasher, Disposal, Ice Machine, Microwave, Range Hood, Refrigerator, Stove/Oven Gas
Exterior
Exterior Feature Fenced Lot-Part, Patio Open, Porch, Porch Open, Sprinkler System
Parking Features Garage Attached
Garage Spaces 3.0
Pool Community
Community Features Community Room, Pavillion/Gazebo, Playground, Pool
Utilities Available Electric, Gas - Natural, Phone, Public Sewer, Public Water, TV Cable, Underground
Private Pool Yes
Building
Lot Description Covenants, Curb & Gutter, Level, Restrictions, Sidewalk, Survey Available
Story 2.0
Structure Type Brick,Roof Foam,Slab
Construction Status Construction Complete
Schools
Elementary Schools Plew
Others
HOA Fee Include Accounting,Management,Recreational Faclty
Assessment Amount $230
Energy Description AC - Central Elect,Ceiling Fans,Double Pane Windows,Insulated Doors,Water Heater - Gas
Financing Conventional,VA
Read Less
Bought with Ruckel Properties Inc




