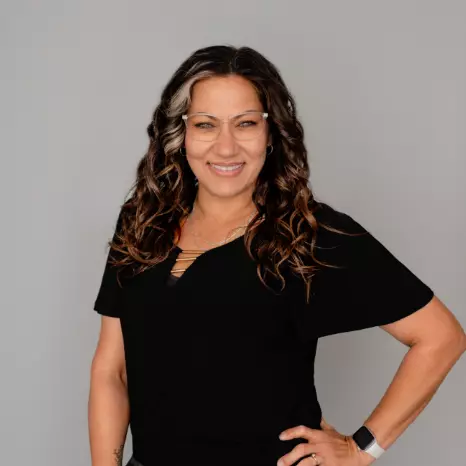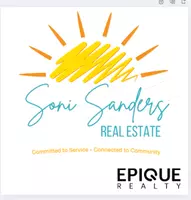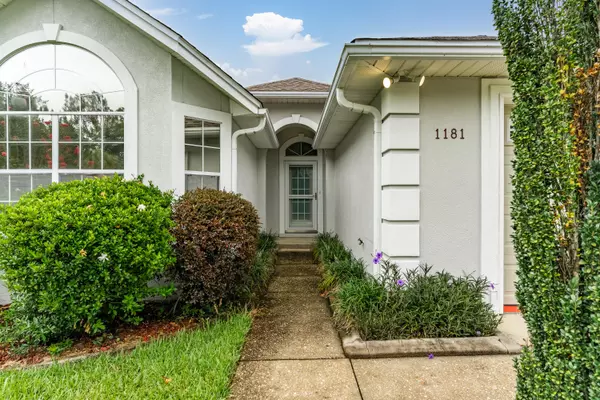For more information regarding the value of a property, please contact us for a free consultation.
1181 Cathridge Trace Fort Walton Beach, FL 32547
Want to know what your home might be worth? Contact us for a FREE valuation!

Our team is ready to help you sell your home for the highest possible price ASAP
Key Details
Sold Price $397,500
Property Type Single Family Home
Sub Type Contemporary
Listing Status Sold
Purchase Type For Sale
Square Footage 1,755 sqft
Price per Sqft $226
Subdivision North Ridge Creek S/D 1St Addn
MLS Listing ID 982504
Sold Date 10/03/25
Bedrooms 3
Full Baths 2
Construction Status Construction Complete
HOA Fees $12/ann
HOA Y/N Yes
Year Built 1999
Annual Tax Amount $4,099
Tax Year 2024
Lot Size 5,227 Sqft
Acres 0.12
Property Sub-Type Contemporary
Property Description
Welcome to this beautifully maintained stucco home. It offers a perfect blend of charm & modern upgrades! Enjoy peace of mind with a 2021 roof, 2020 HVAC, & all LED lighting throughout. Step inside to find no carpet--just stylish LVP & wood flooring, & tile in the kitchen, bathrooms, & laundry. The kitchen features Corian countertops, stainless steel appliances, & a brand-new microwave, & opens to a bright eat-in area for casual meals. You'll also find a separate dining room--perfect for hosting--& a welcoming living room with a cozy gas fireplace, ideal for relaxing evenings. The primary suite boasts a tray ceiling, jacuzzi tub, & generous space to unwind. Additional highlights include a central vacuum, lawn pump, ceiling fans in nearly every room, & fresh interior paint.
Location
State FL
County Okaloosa
Area 12 - Fort Walton Beach
Zoning Resid Single Family
Rooms
Guest Accommodations Pavillion/Gazebo
Kitchen First
Interior
Interior Features Fireplace Gas, Floor Hardwood, Floor Laminate, Floor Tile, Lighting Recessed, Newly Painted, Pantry, Pull Down Stairs, Washer/Dryer Hookup, Window Bay
Appliance Auto Garage Door Opn, Central Vacuum, Dishwasher, Disposal, Oven Self Cleaning, Refrigerator W/IceMk, Smoke Detector, Smooth Stovetop Rnge
Exterior
Exterior Feature Fenced Privacy, Lawn Pump, Patio Open, Sprinkler System
Parking Features Garage Attached
Garage Spaces 2.0
Pool None
Community Features Pavillion/Gazebo
Utilities Available Electric, Gas - Natural, Public Sewer, Public Water
Private Pool No
Building
Lot Description Covenants, Restrictions
Story 1.0
Structure Type Concrete,Roof Dimensional Shg,Stucco
Construction Status Construction Complete
Schools
Elementary Schools Longwood
Others
HOA Fee Include Ground Keeping,Management
Assessment Amount $150
Energy Description AC - Central Elect,Ceiling Fans,Heat Cntrl Gas,Water Heater - Gas
Financing Conventional,FHA,VA
Read Less

Bought with Elevation Realty Inc
GET MORE INFORMATION





